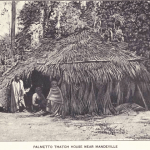The primitive habitations of the Choctaw who lived on the north shore of Pontchartrain are described as having been of two types, circular and rectangular. The frames were formed of small saplings; the tops and sides were constructed of palmetto thatch. 1
According to the present inhabitants, many of the circular houses were large, affording shelter for many persons. Only one door was made, this in most cases facing the south. A fire was kindled on the ground within the lodge, the smoke passing out through an opening made for the purpose at the top near the center.
The later form of habitation is shown in the following image. It will be seen that the sides, formed of thin planks, are arranged in the same way as the palmetto thatch of former days.

Citations:
- A house of this kind is pictured in plate 3, from a photograph taken near Mandeville, St. Tammany parish, about 1879, which was secured by the late Dr. A. S. Gatschet. The palmetto house is said to have been in use within the last ten years.[
]
