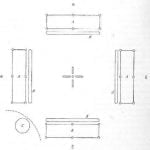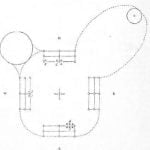The Square or Yard was called Tokfi’tta (or Tokfi’kta), but sometimes Paskofa (Perryman spelled it “Pas-cofar” or “Pans-cofer”).

Three plans of Creek Squares are given, two of them evidently intended to represent the same, while the third seems to be distinct. As the descriptions given in the teat and the notes accompanying the sketches disagree in soiree particulars, it is somewhat uncertain flow many Square Grounds are in question. The third plan (fig. 13) bears a rather close resemblance in its arrangements to what we know of Kasihta and is probably intended for it. 1 a The four cabins erected toward the four cardinal points are indicated by A, A, A, A, and, in front of each, split logs are shown (B, B, B, B). The Chiefs (Makagi) who belonged to White clans sat. in the west cabin, the Warriors (Tastanagalgi) and spergers (Yaholagi), the former at least, from Red Clans, in the north cabin, tile.
Chief’s Advisers (Taski henihalgi) and Borden-bearers (Imalalgi) or Warriors’ Assistants in the south cabin, and the women and children in that to the east. The four cabins together were called the Big House (Teoko łako). C is the “Round or Steep House” ( Tcoko faski ) .
The other plans, combined in figure 14, may be intended to represent the Okmulgee Square to which Pleasant Porter and Legus Perryman belonged but the only other plan of that Square I have been able to obtain resembles that of Kasihta. This also has four cabins but there is more detail regarding their construction. Each measured 30 by 10 feet and consisted of two long seats, one behind the other. The roof was raised on nine posts (though only six are shown in figure 13) and the ends were separated into two sections–in the minds of the Indians if not otherwise–by a median line from front to back connecting the three center posts. The cabins were oriented so as to form a perfect square facing inward, and twenty feet apart between the nearest posts. The fire was kindled in the exact center of the enclosed space, and, as indicated in the diagram, at the inner ends of four main logs arranged in the form of a cross and oriented also toward the cardinal points. Close to the front posts of all the cabins except that to the east, which was for the women and children, were four seats for men of rank. The west cabin was that of the Chief (Miko) and in it sat, as numbered, (1) the Town Chief (Talwa Miko), and (2) the Speaker (Simiabaya). The Warriors (Tastanagalgi) sat in the north cabin and their leaders at the places numbered 3-5. The Henihalgi sat in the south cabin and on the fourth day of the annual busk the women (6) began their dance in front of the east end of this cabin facing the singers (7) placed there for them. The circle to the northwest marks the location of the “Round or Sharp House” said to be 100 feet in diameter and 50 feet high. The sweepings from the ceremonial ground made ridges of earth called tadjo which are indicated by the broken lines. The circle, to the northeast represents a mound of earth heaped about a tree and derived from the dirt and rubbish in the Square which was scraped up annually and thrown there. The space intervening between this tree and the Square is evidently the Chunk Yard, though it is not so designated. The location of this was different in the different towns.

According to the notes in the text the Sharp House was made around a, tall tree or, if no suitable tree was available, a pole erected for the purpose. Other poles were leaned against this and we are here told that it might. be carried up to 60 feet. This was to furnish a shelter in case of rain. A fire was maintained there and there is where they danced in bad weather. By an evident error the text locates this at the “southeast” corner.
In the construction of all of these buildings, certain persons were assigned to the duty of procuring each of the timbers, and every clan had to provide a special number of poles for the Sharp House. This assignment was never varied.
Every person know his place in the Square. The west and south cabins were generally occupied by men of the White clans, but in one town we are informed that they used only part of the south cabin and had some seats in the east cabin instead. This exception may have been due to the fact that the Imałalgi, assistants of the Warriors, were seated in the south cabin in the first plan given.
All of these Squares were arranged in accordance with certain measurements and the Indians were as precise about these as if their lives depended upon it.
Citations:

