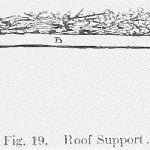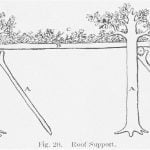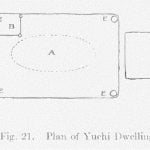As the native methods of house building have nearly all passed out of use some time ago, we have to depend upon descriptions from memory supplemented by observations made in the ceremonial camp where temporary shelters are made which preserve old methods of construction.
The dwelling house of the present-day Yuchi is like that of the ordinary white settler: a structure of squared or round notched logs, with a peak roof of home-made shingles and a door on one side. Windows may be present or not, according to the whim of the owner. The same is true of the fireplace, which may be an inside open grate at one end of the building, or a hearth in the middle of the room with smoke hole directly above. These houses show all possible grades of comfort and elaboration in their construction. Directly in front of the door it is customary to have a shade arbor raised where cooking is done. Here spare time is spent in comfortably lounging about while light occupations are carried on by various members of the family. Such a house is called tsole’, and may be, in its main idea, a survival of one form of original house. Bartram and other travelers who saw the southeastern Indians at an early date describe notched log houses among the Cherokee, so there is some possibility of the native origin of the simple square log house of the modern Yuchi and their neighbors the Creeks. Fortunately, however, we find in the work of Bartram’ a fairly good, though short, description of the houses of the Yuchi as he saw them in the village on Chattahoochee river, Georgia, in 1791.
“The Uche town is situated on a vast plain, on the gradual ascent as we rise from a narrow strip of low ground immediately bordering on the river: it is the largest, most compact and best situated Indian town I ever saw; the habitations are large and neatly built; the walls of the houses are constructed of a wooden frame, then lathed and plastered inside and out with a reddish well tempered clay or mortar, which gives them the appearance of red brick walls, and these houses are neatly covered or roofed with cypress bark or shingles of that tree. The town appeared to be populous and thriving, full of youth and young children. . . .”

At certain times of the year when the people remove from these permanent houses and assemble at some convenient place for hunting, fishing or social intercourse they commonly make use of tents with an open structure nearby in which much unoccupied time is spent during both night and day. With some families this open-sided structure is merely a shade arbor, and no care seems to be given to its appearance. But with others it series as the dwelling upon occasions and is fitted out and furnished with some semblance of permanent occupancy. During the annual tribal ceremony of the corn harvest, when the assemblage of families is largest, these structures may be best seen. The following descriptions of these temporary dwellings, in which are preserved earlier forms of architecture, are based upon observations made at such times.
To begin with, the camp shelters, as they are commonly called, are scattered irregularly about, in no wise forming a camp circle such as is found on the Plains or a camp square like that of the Chickasaw. 1 They are left standing after they have served once and are reoccupied by the owners when they return to the place where the ceremonial gatherings are held.

The ground space covered by a lodge of this sort varies somewhat, but may be said to be in general about sixteen feet by eighteen. The floor is simply the earth. Branches of oak with the leaves compose the roof (Figs. 19, 20, C). Eight feet above the ground is a common height for this dense screen of leaves. The branches themselves are supported by cross poles (B) resting on stout horizontal end pieces or beams. In the support of these beams, lodge builders employ different devices. One of these, and perhaps the commonest, is the simple forked or crotched post (Fig. 19, A). When trees happen to be handy, however, a modification has been observed in the roof support which shows a rather clever adaptation of the material at hand to suit the occasion. In such a case standing trees take the place of sunken posts, and forked posts with the beams resting in the crotch are loaned against them, as in Fig. 20, A.
The general ground plan of these camp shelters is square (Fig. 21). They usually stand east of the entrance to the tent (D). In the center of the ground space (A) blankets, skins and other materials to make comfort are strewn, and here the people eat, lounge and sleep. In one corner is a square storage scaffold or shelf (B) elevated about five feet above the ground. This is floored with straight sticks resting upon cross pieces which in turn are supported by uprights in the floor. On this scaffold is a heterogeneous pile of household utensils and property. Ball sticks, weapons, baskets, clothing, harness, blankets and in fact nearly everything not in immediate use is all packed away here out of reach of dogs and children. Out from under the roof to one side is the fireplace (C). The diagram (Fig. 21) gives the ground plan of one of these lodges.

The Yuchi remember still another type of family dwelling house which seems to show that the common house type of the Algonkian tribes bordering the Atlantic coast farther north was known to the Yuchi as well. We are informed by the Yuchi that the framework of this type of house, yu, consisted of poles stuck in the ground in parallel rows at certain distances apart. These were bent over and lashed together at the top, forming an arched passage underneath. The whole top and the sides were then covered with strips of bark cut entire from cypress trees and attached in overlapping layers to the cross pieces connecting the upright poles. Matting is also said to have been used as house covering material. Such structures are commonly remembered to have been about ten feet high and about sixteen feet square on the ground. The roof slabs were weighted down with halved logs secured at the ends to the framework. The fireplace was in the center of the floor space. It was excavated about six inches below the surface of the ground. A hole was left in the roof directly above the fireplace for the smoke to escape.
In the way of household furniture the Yuchi remember that beds, tcu’ja, used to consist of a framework of parallel sticks, supported by forked uprights, upon which skins were piled. These bench-like beds were ranged about the walls. Mats were suspended to form screens when desired.
Children were stowed away in hammock cradles when they were too young to walk. The hammock cradle is used very generally nowadays. It consists of a blanket stretched between two ropes. To keep the sides apart thwarts with notched ends are at the foot and head. The hammock is hung up out of doors from convenient trees, while in bad weather it is swung indoors from house posts or beams.
Citations:
- Cf. Journal of American Folk-Lore (1907), p. 50-58.[↩]
